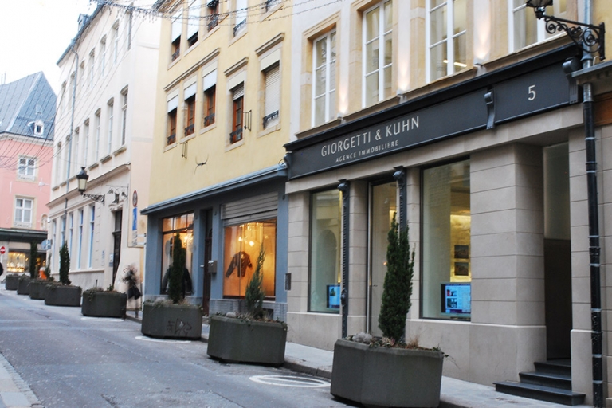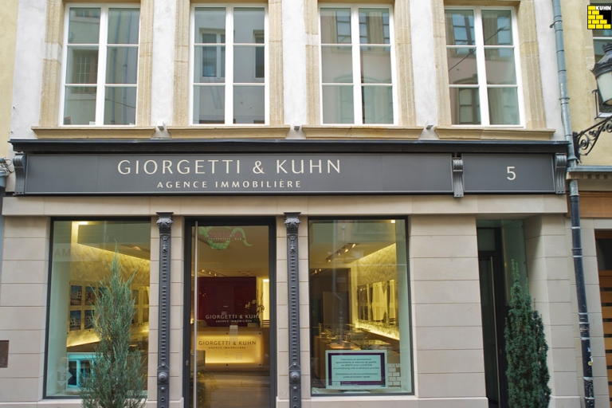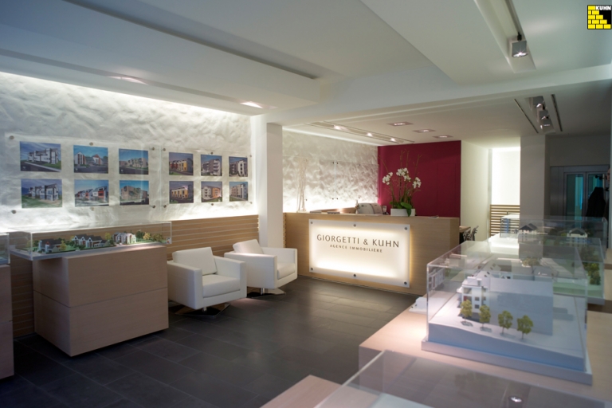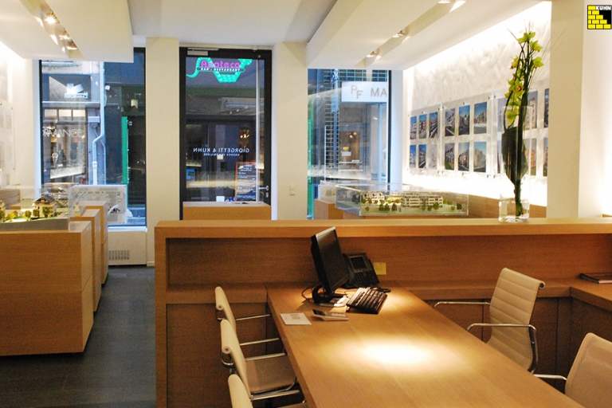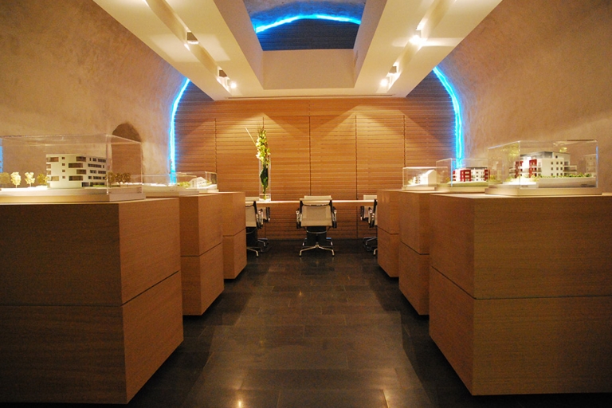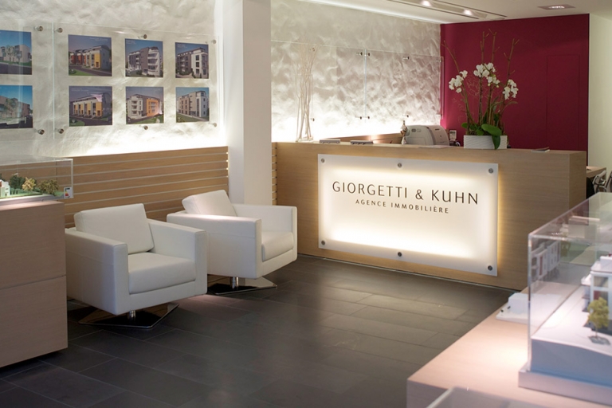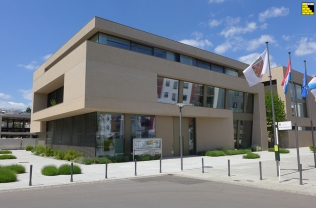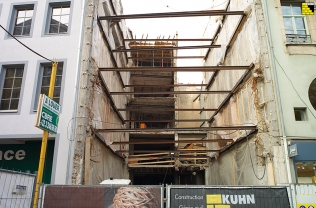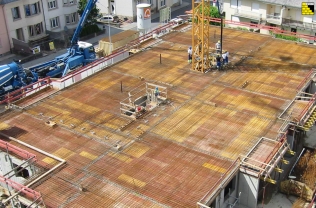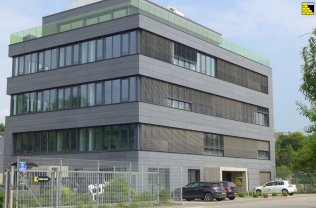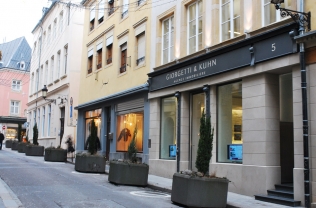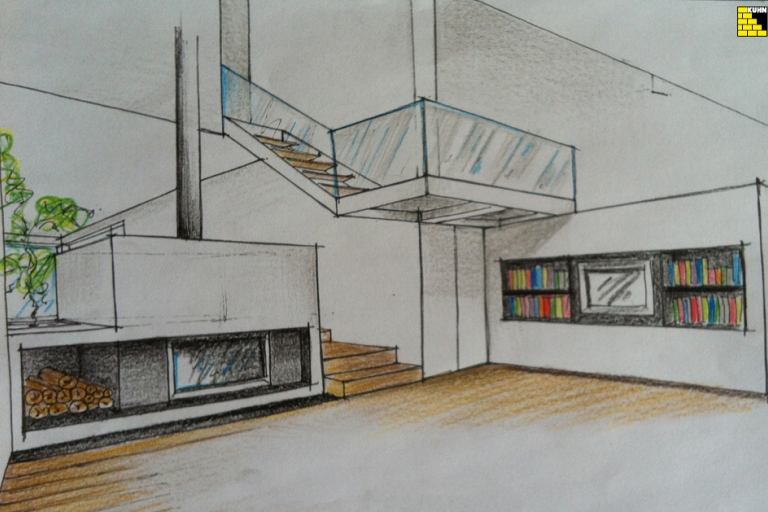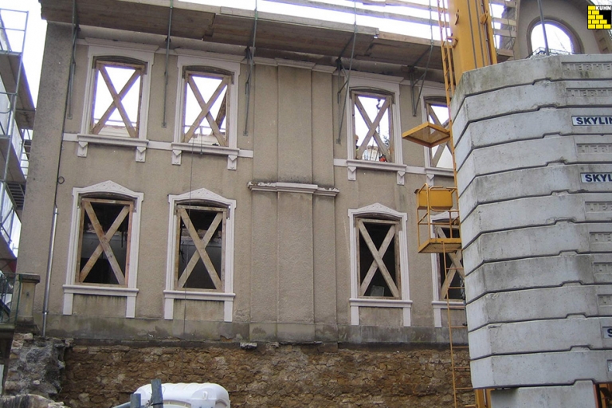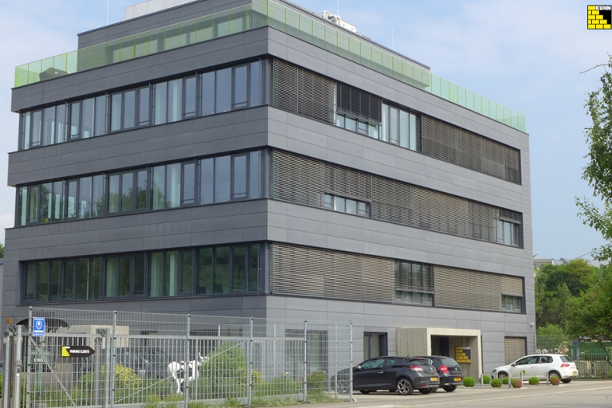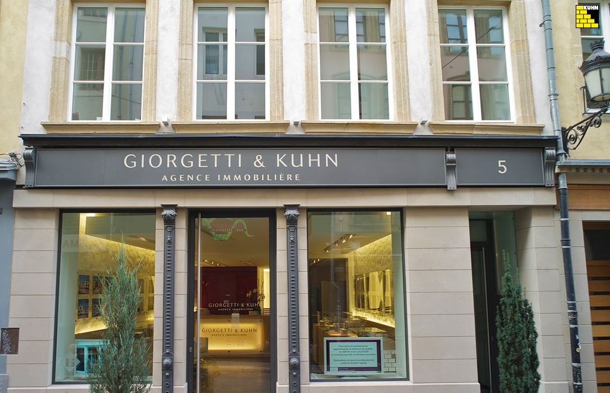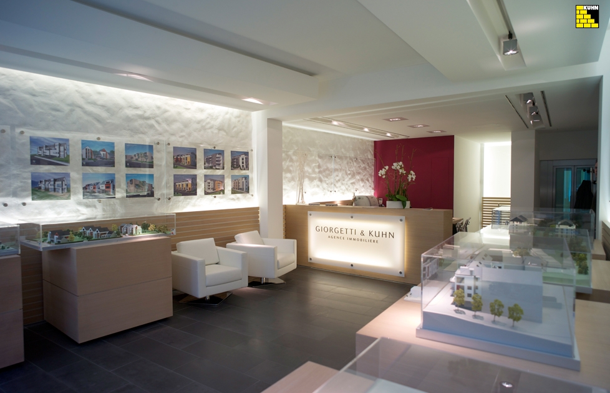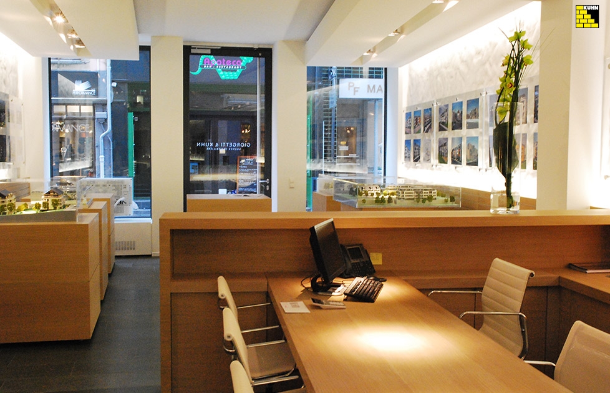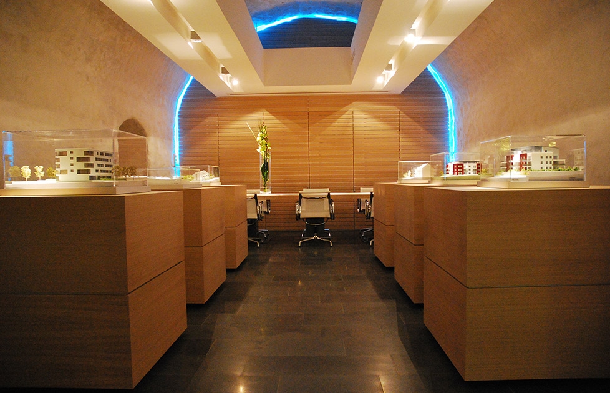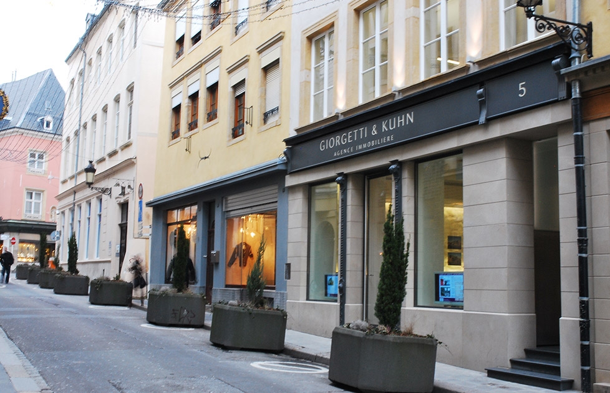
Description
This property, located in the heart of Luxembourg-City, is an old building, incorporating 2 floors: a main floor, the basement with a large vaulted cellar and a total surface of approximately 120sqm.
The aim of the project was to create a showroom for real estate projects, despite the technical challenge of refurnishing the basement, with big infiltration and accoustic troubles.
In a first phase, a big clean-up was done. After that, a ventilation was installed and a solution for the accoustic problems was found eventually.
We managed to create a welcoming and comfortable space where you feel "like home". All this in terms of combining the new modern technologies with the original and vintage aspect of the building. The ground floor is at the same time the centerpiece of the showroom, having as principal functions the exposition of all the different projects as scale models, the display of pictures and blueprints, the reception of clients as well as being used as workspace.
The basement offers the possibility to display big projects as scale models, serves as meeting room but most of all as audiovisual and multimedia room.
In light of the welcoming aspect and in order to highlight the luxurious service offered to our clients, noble materials, such as wood, lime-cement plasters, natural stone and leather have been used for the refurnishing. The indirect lightning creates a private and cozy atmosphere. All of the furnishings are modular elements made out of the same wood.
- The support blocks of the scale models are mounted on wheels, thus allowing to adapt to the respective size of the projects;
- The supports for the display of the pictures and blueprints are made out of glass;
- The spots are placed on a rail track which is fixed in the suspended ceiling and can thus be moved according to their use.
The concept as well as the rebuilding works were carried out by the very skilled staff of the Kuhn company.
